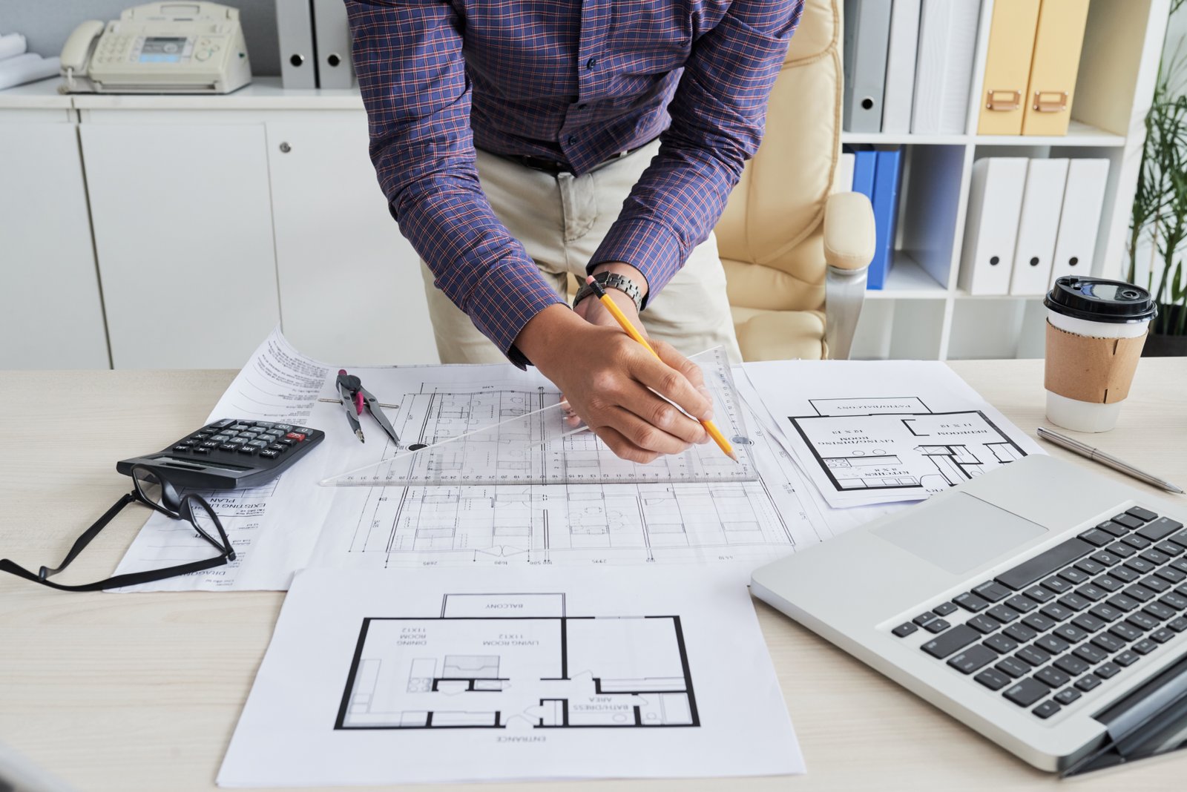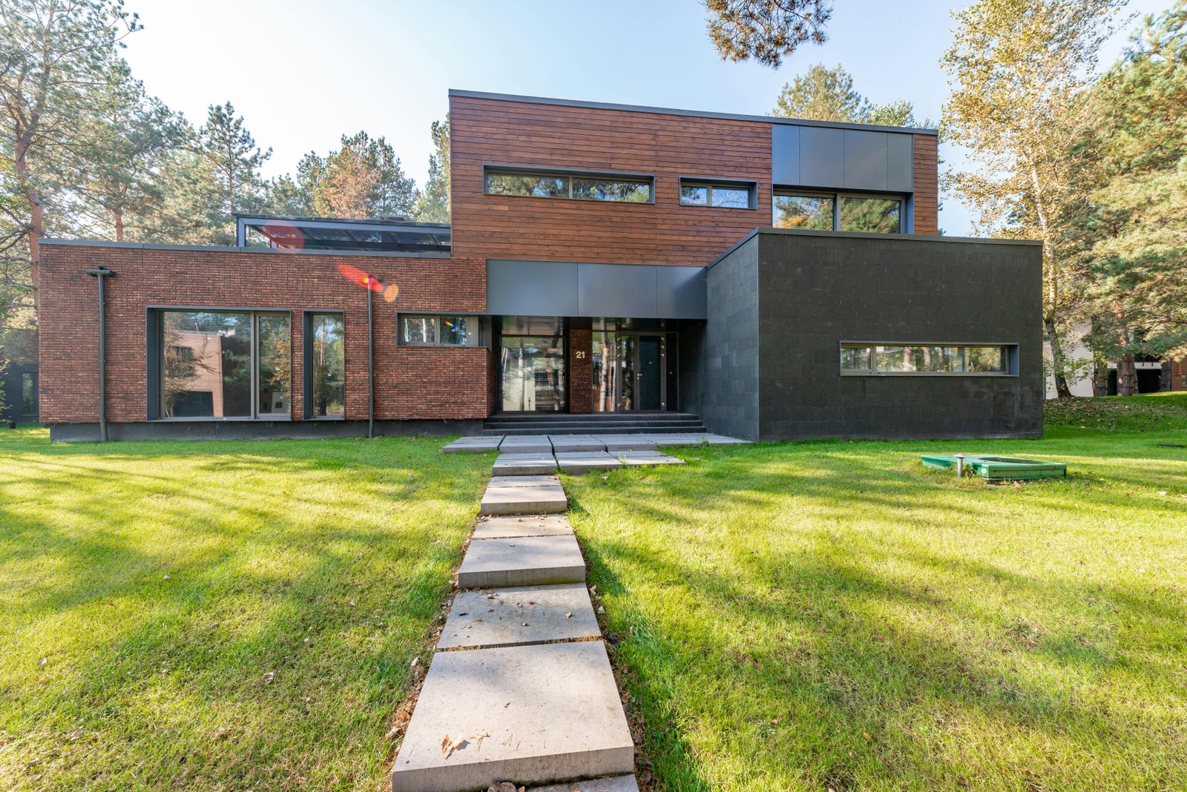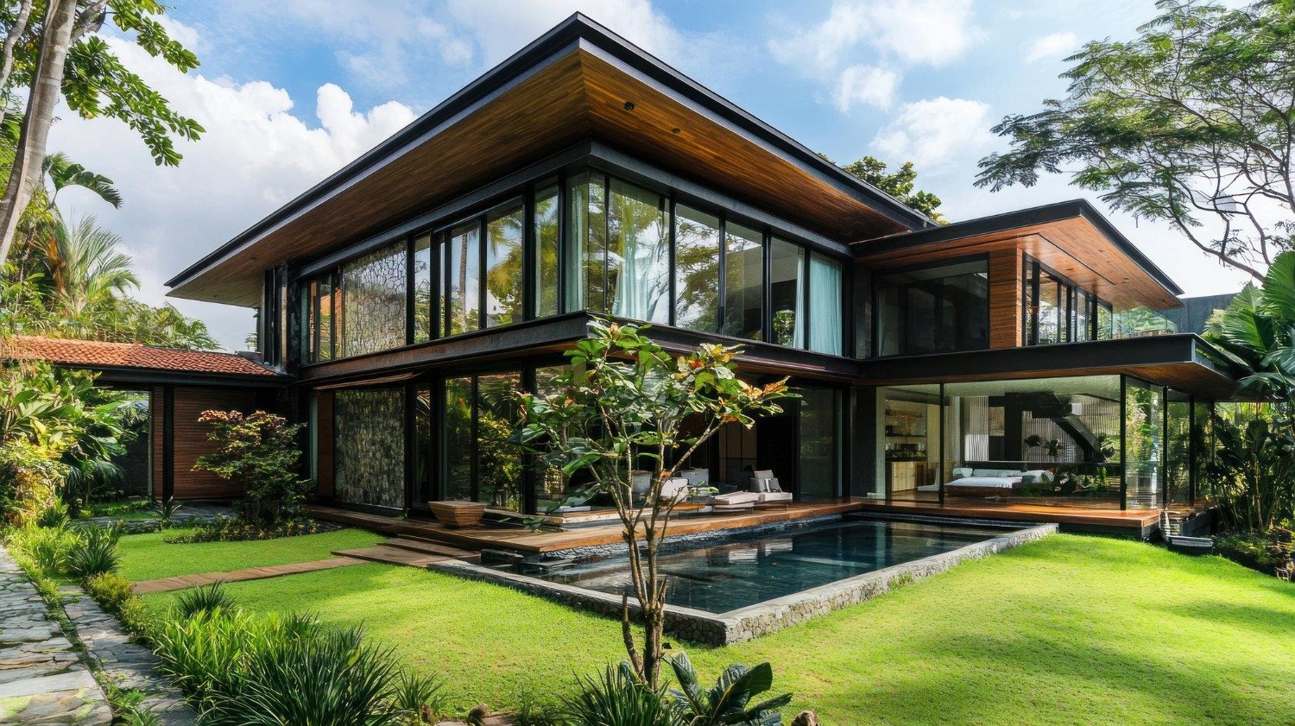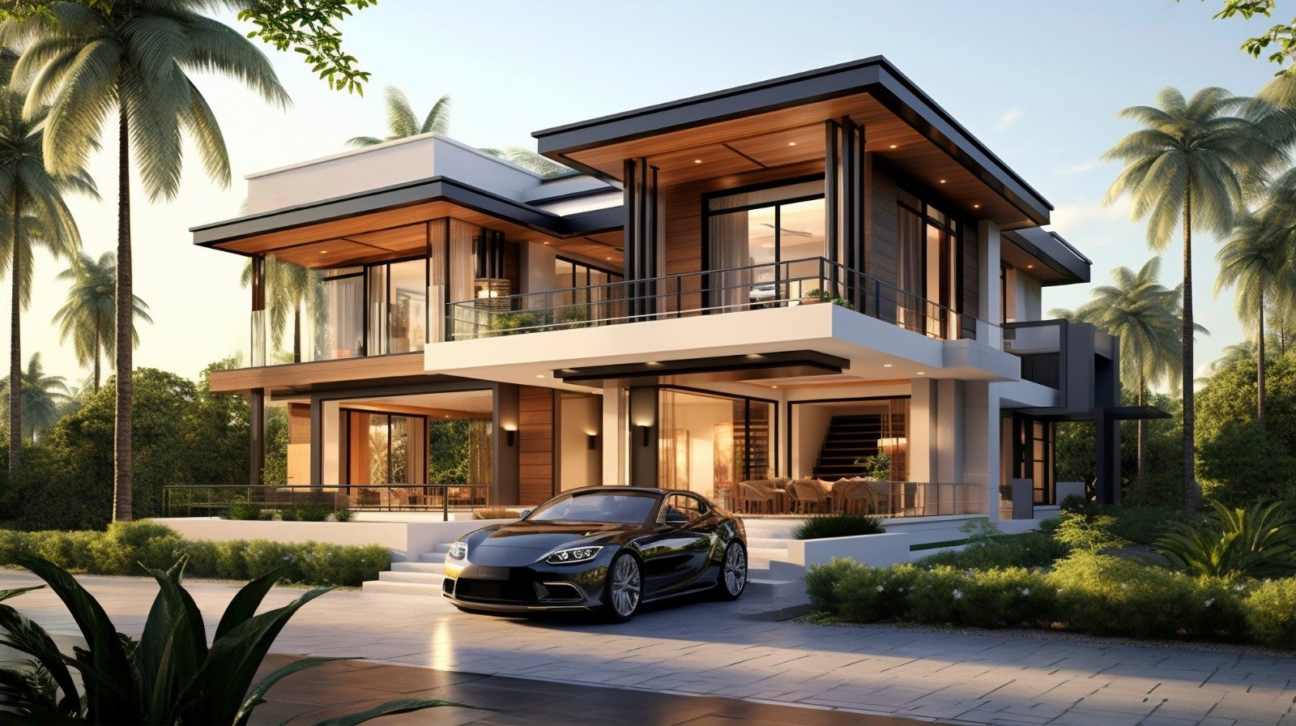
Is a payment method that allows you to split the cost of construction into equal monthly installments without paying any interest.

Enjoy stress-free home construction with transparent pricing and flexible payments. Our 0% interest plans make building your dream home simple, affordable, and worry-free.

Is a payment method that allows you to split the cost of construction into equal monthly installments without paying any interest.

1. Easy Installments (for buildings up to 1200 sqft):
Down Payment: 30% of the total price
Remaining Amount: 70% can be paid in equal installments over 48 months.
2. Easy Installments (for buildings above 1200 sqft):
Down Payment: 40% of the total price
Remaining Amount: 60% can be paid in equal installments over 72 months.
3. Easy Installments (for buildings above 1200 sqft):
Down Payment: 50% of the total price
Remaining Amount: 50% can be paid in equal installments over 72 months.

We Believe in Building Trust along with homes. That's why we're proud to say NO HIDDEN CHARGES - EVER Get a clear breakdown of costs and build your dream home with full transparency.

We use premium-grade materials and expert supervision to ensure your home is built to last. Our residential construction standards guarantee safety, durability, and long-term value.
Vedhouse Constructions offers a simple, transparent homebuilding process backed by 0% interest EMI plans. From planning to project delivery, we ensure trust, clarity, and customer satisfaction.
Share your requirements with us to begin planning your dream home.
Receive a clear cost breakdown and interest-free EMI plan no bank loan needed.
We finalize a transparent contract and get your custom designs approved.
Our team executes the project with quality and provides regular progress updates.
🔸 Client supplies any extra backfill soil.
🔸 Openings limited to 30 % of slab area.
Discover your dream home with modern designs, Affordable Interest Free construction Models, with Easy EMI Options.
Make Your Dream Home a Reality! No Interest Charges Build your dream home without taking a bank Loan! Our construction plans are now more budget-friendly than ever!
Build Your Dream Home with Flexibility! Simple,Predictable, and Flexible Monthly Payments tailored to your needs. Build with ease and peace of mind!
We Believe in Building Trust along with homes. That's why we're proud to say NO HIDDEN CHARGES EVER Get a clear breakdown of costs and build your dream home.
We use premium-grade materials and expert supervision to ensure your home is built to last. Our residential construction standards guarantee safety, durability, and long-term value.
We follow a well-defined project timeline to ensure on-time handover without delays. With Vedhouse, your home is delivered as promised no waiting, no surprises.
Build your dream home with 0% Interest EMI and full transparency. Our team is here to answer your questions and guide you every step of the way.
No. 227, 1st Floor, 4th Cross, 1st Stage, Brindavan Extension, Mysuru – 570020
Vedhouse Constructions specializes in interest-free EMI home construction, making homeownership accessible without relying on traditional bank loans. We offer affordable pricing, transparent contracts, and timely delivery for all residential projects.
Absolutely. Vedhouse uses high-quality, eco-friendly materials and adheres to modern structural standards to ensure every home is durable, safe, and sustainable for long-term living.
Yes. We offer custom floor plans and design flexibility to suit your lifestyle and preferences. From layout adjustments to elevation styling, your dream home is built exactly the way you envision it.